Pettine Residence

The Pettine Residence
Architectural Style: High Plains Territorial
Size: 7,850 square feet + storage + summer kitchen + six-car garage + greenhouse
Architect: John Dengler
Interior Designer: Elsie Hagen Interiors
Landscape Design: Alissa Strickland
Comments: This home was designed around the circular stone architectural element meant to mimic an old stone grain silo. This element incorporates the three-story staircase with heavily plastered walls and three-inch-thick cherry stair treads.
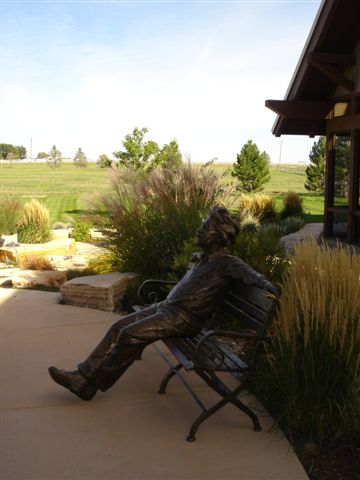
Pettine Residence
Detail from garden
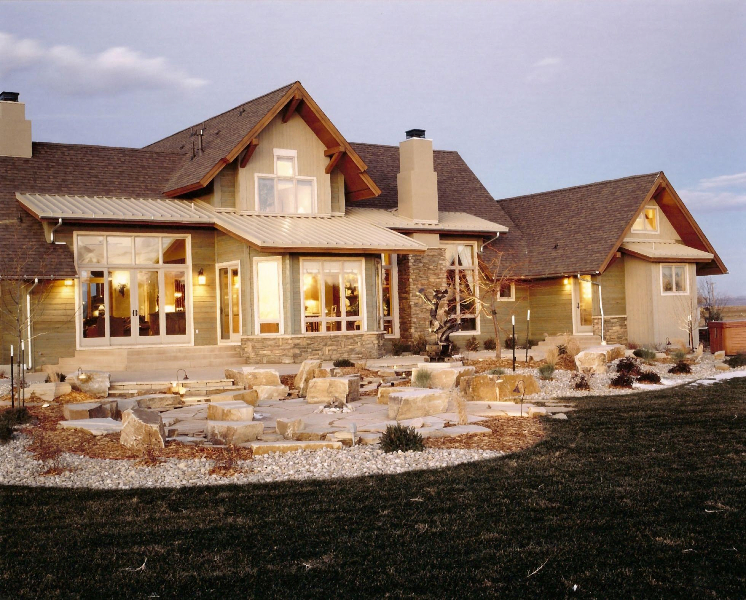
Pettine Residence
View from the front
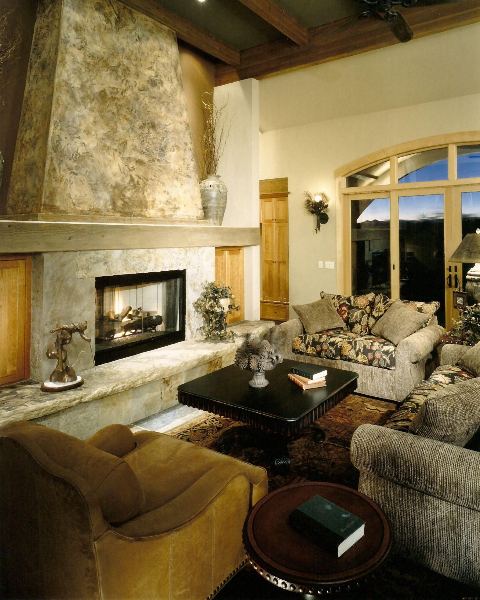
Pettine Residence
Fireplace and sitting room
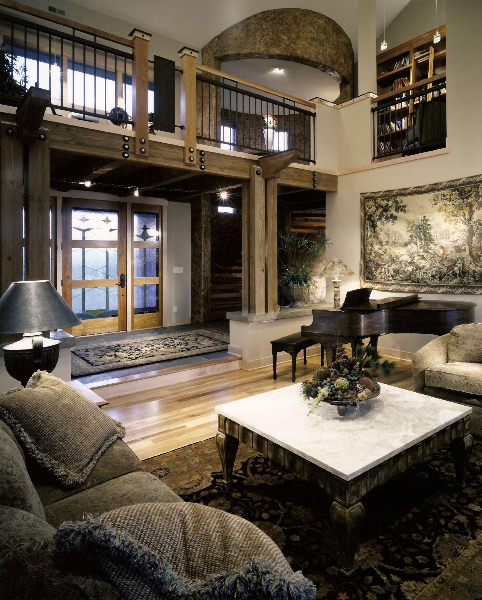
Pettine Residence
Detail from entry
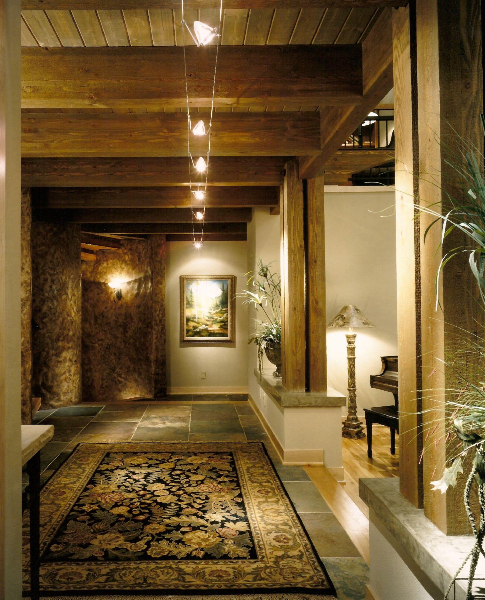
Pettine Residence
Main hallway
